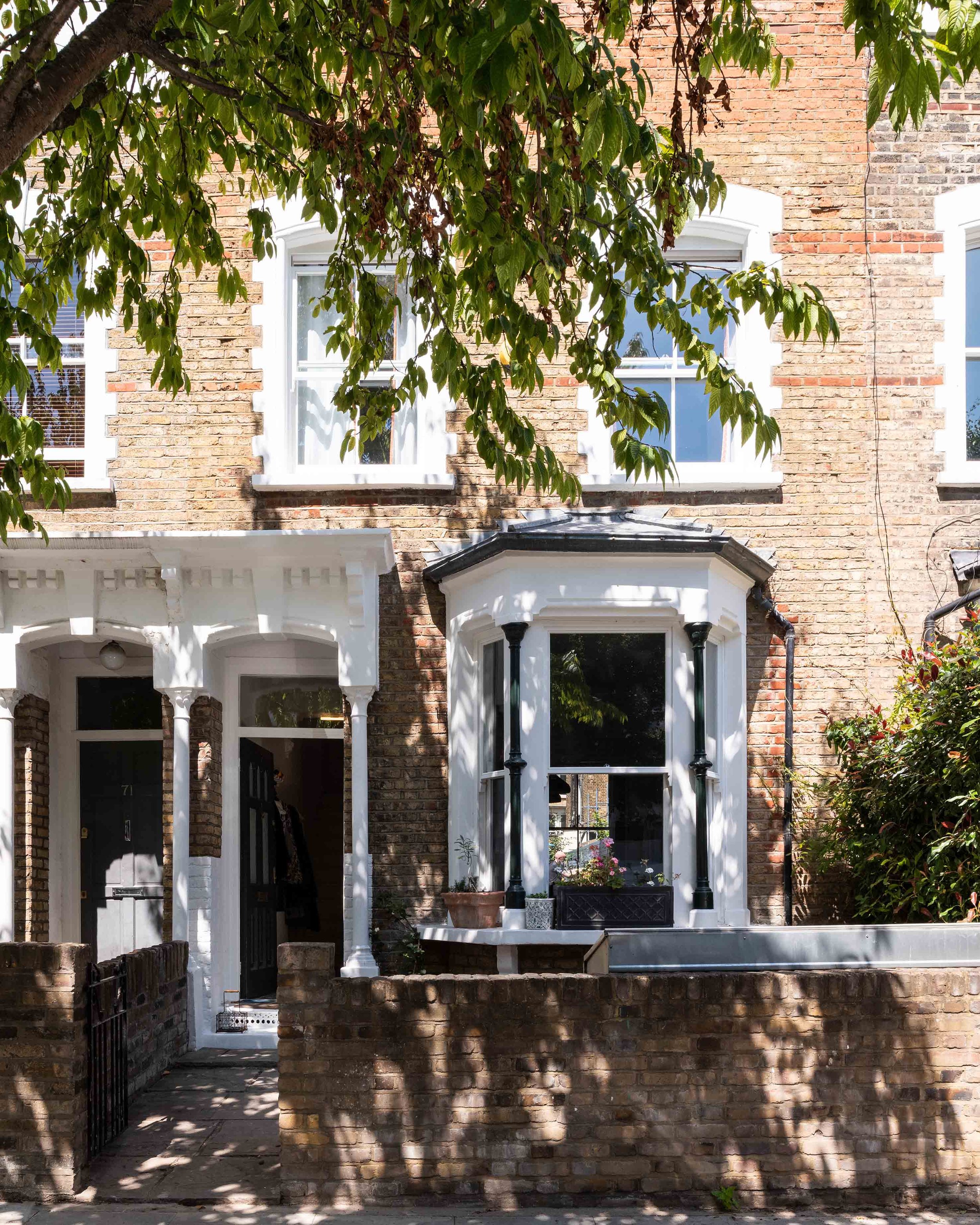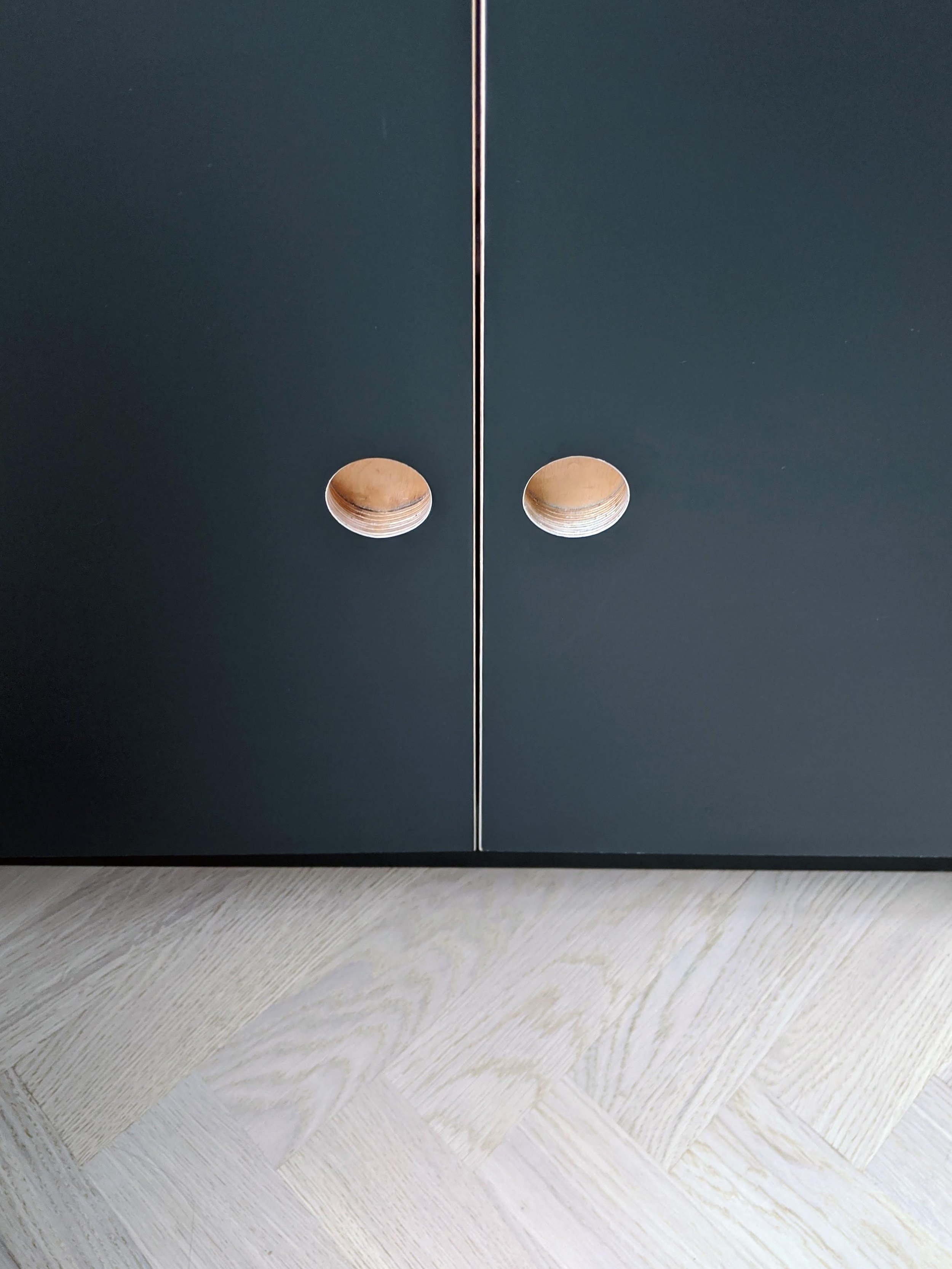Hackney Townhouse
Studio Bua has completely transformed a once dark and cramped Victorian four storey townhouse in London into a light-filled home with plenty of storage. The house now has an uninterrupted flow and is suitable for entertaining and family life.
Mark Smyth, co-founder of Studio Bua comments, “We were initially approached by the client to rework the ground and basement floors. Once work commenced, it quickly turned into the transformation of the entire house. The space was dark, compartmentalised and unsuitable for a young family. We have created a scheme that is toddler-friendly but also has sophisticated spaces for the adults to enjoy when the kids have gone to bed.”
The house had a north-facing kitchen extension built in 90s, which was dark, badly insulated and poorly planned. The kitchen needed to be better suited to family life, with plenty of space for breakfast, homework writing and to accommodate highchairs. Due to budget restrictions and sustainability concerns, Studio Bua decided to keep the existing extension but upgrade it. Off-the-shelf kitchen units allowed for more money to be spent on the finishes, fixtures and fittings, including high quality quartz worktops and German appliances. A bespoke, oak-lined oriel window seat has been added to create a cosy breakfast and play area, which adds a warm, tactile element to the otherwise minimal space. This small intervention allows the owners to cook while entertaining their two small children.
The layout was informed by Studio Bua co-founder Sigrún Sumarliðadóttir’s observation of her own daughter playing in their Bua-designed kitchen in Oslo. The traditional oriel design has been customised, with the window positioned to ensure that overlooking from neighbours is minimised. Studio Bua selected a terrazzo dining table from Hay to compliment the space. The pivot door, which opens to the garden, is level with the timber decking. This creates the sense that the garden is an extension of the kitchen. The existing steps were covered due to concerns about child safety and to accommodate extra space.
An L-shaped planter wraps around the garden filled with greenery, flowers and herbs. The beautiful Victorian staircase leading to the upper levels was previously hidden in a dark and narrow corridor. The corridor wall has been removed to allow the staircase to now be the focal point of the dining room. The hallway is clearly defined by a change from parquet flooring to patterned porcelain tile. The existing decorative mouldings in the dining room and living room were badly damaged and beyond repair. Studio Bua worked with a specialist supplier to source new cornices of the correct era and size to suit the space. A new picture rail was put in, along with restored timber shutters. A wall of storage has been incorporated into the design of the ground floor, allowing the spaces to remain clutter free. Studio Bua worked with the client to build the material palette.
The scheme was heavily influenced by a William Morris wallpaper print that uses greens and blues. The dark green used in the drawing room contrasts and compliments the light and airy kitchen. Intelligent zoning creates the allusion that the plan is bigger than it is, with each space clearly defined. Robust, porcelain tiles keep the spaces child friendly and easily maintained, while Havwood herringbone wooden flooring adds a sense of sophistication. Where the tiling meets the wooden floor, Studio Bua kept the cornicing and created a false downstand in the ceiling. On the upper floors, the bedrooms have been given a light touch refurbishment with bold wall colours and light-grey painted floorboards. The brief for the family bathroom was to create a soft and bright background for bathtime. Studio Bua added a fresh pop of colour with gloss peppermint subway tiles in a stacked bond. The existing basement served as a guest bedroom with a long corridor to access a small guest shower room and laundry area.
The space felt damp and compartmentalised. To create a more multifunctional space, the existing staircase has been removed and the layout completely reconfigured. In the new arrangement, the corridor has been incorporated into the enlarged guest room, which now doubles as a TV room, with wall panelling concealing the laundry appliances and under stair storage. The basement wet room uses a sophisticated palette of marble tiling and geometric accents that contrast the family bathroom. Studio Bua have made the home as safe and open as possible. All the lighting and heating has been replaced and an automist sprinkler system has been added for fire safety. Studio Bua chose additional lighting fixtures to compliment the client’s impressive lighting collection. New double-glazed, timber sash windows have been installed throughout.
Contractor: Business Pretige ltd
Photographer: Andy Matthews
















