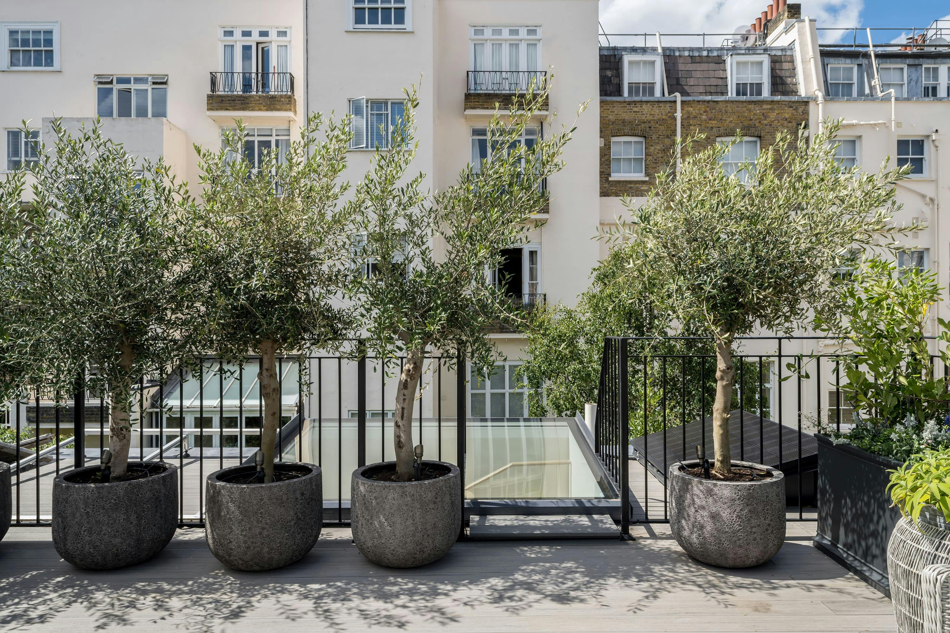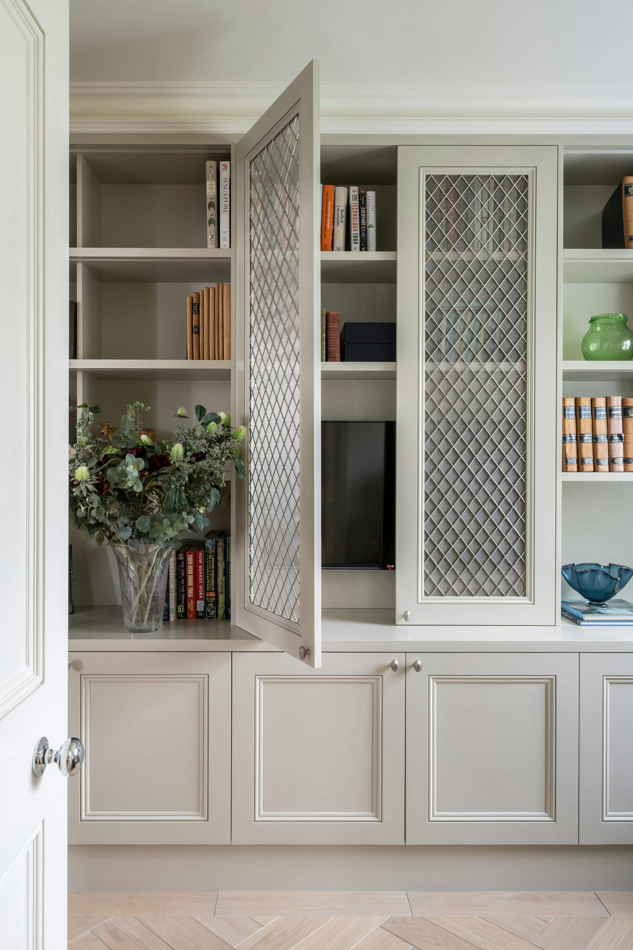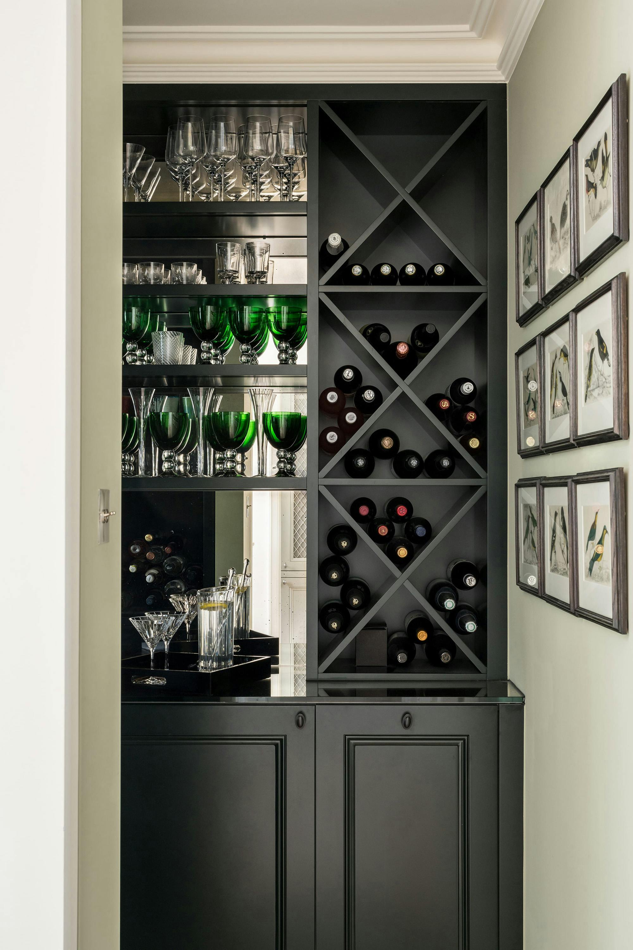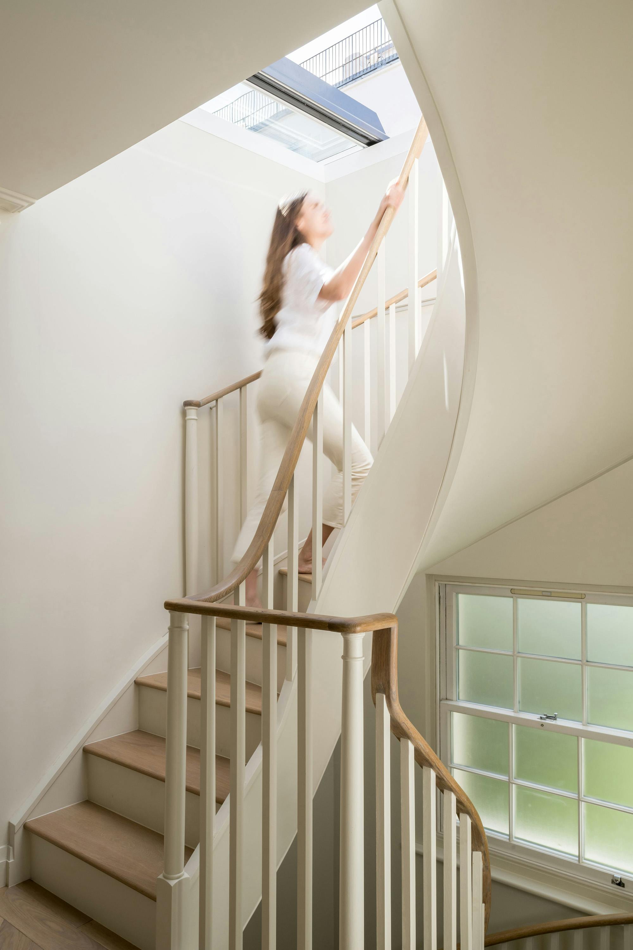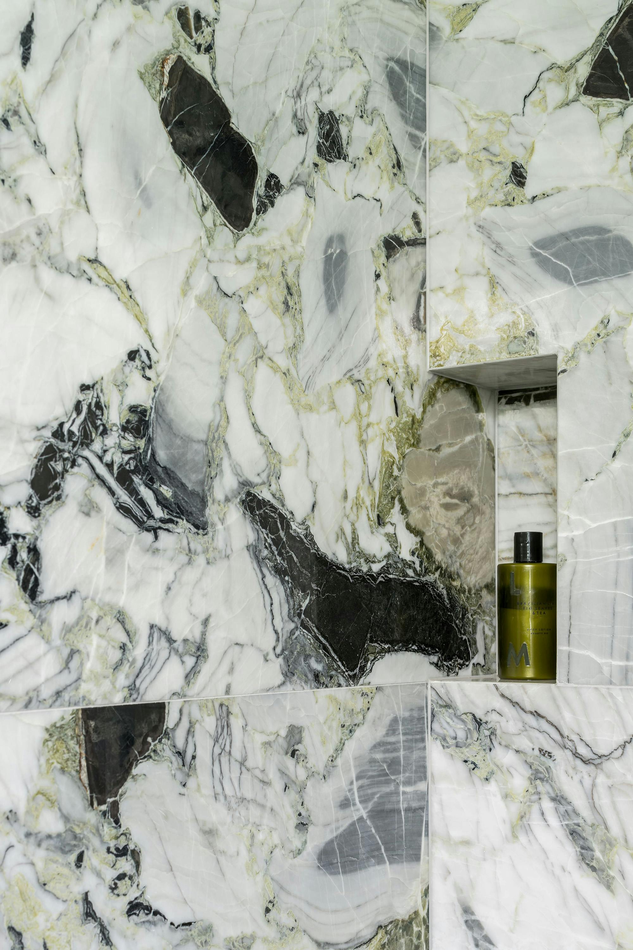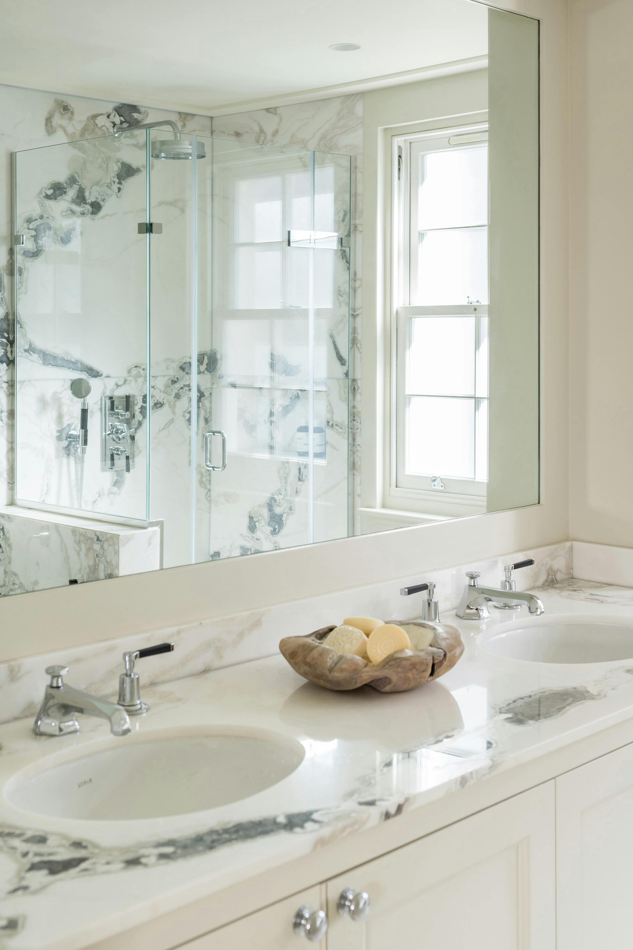Bua’s conservation-led renovation of a Georgian mews house has given rise to a refined home where enjoyment reigns. A series of thoughtful interrogations worked with the historic fabric of the building to reconfigure rooms into spaces ripe for entertaining. An entrance hall leads to a ground floor kitchen and dining area. The first floor has become a generous reception room with a cocktail bar and French doors opening onto Juliet balconies. Top floor bedrooms greet a curved staircase and roof terrace. Custom joinery, decadent natural surfaces and historic features add to the air of grandeur.


