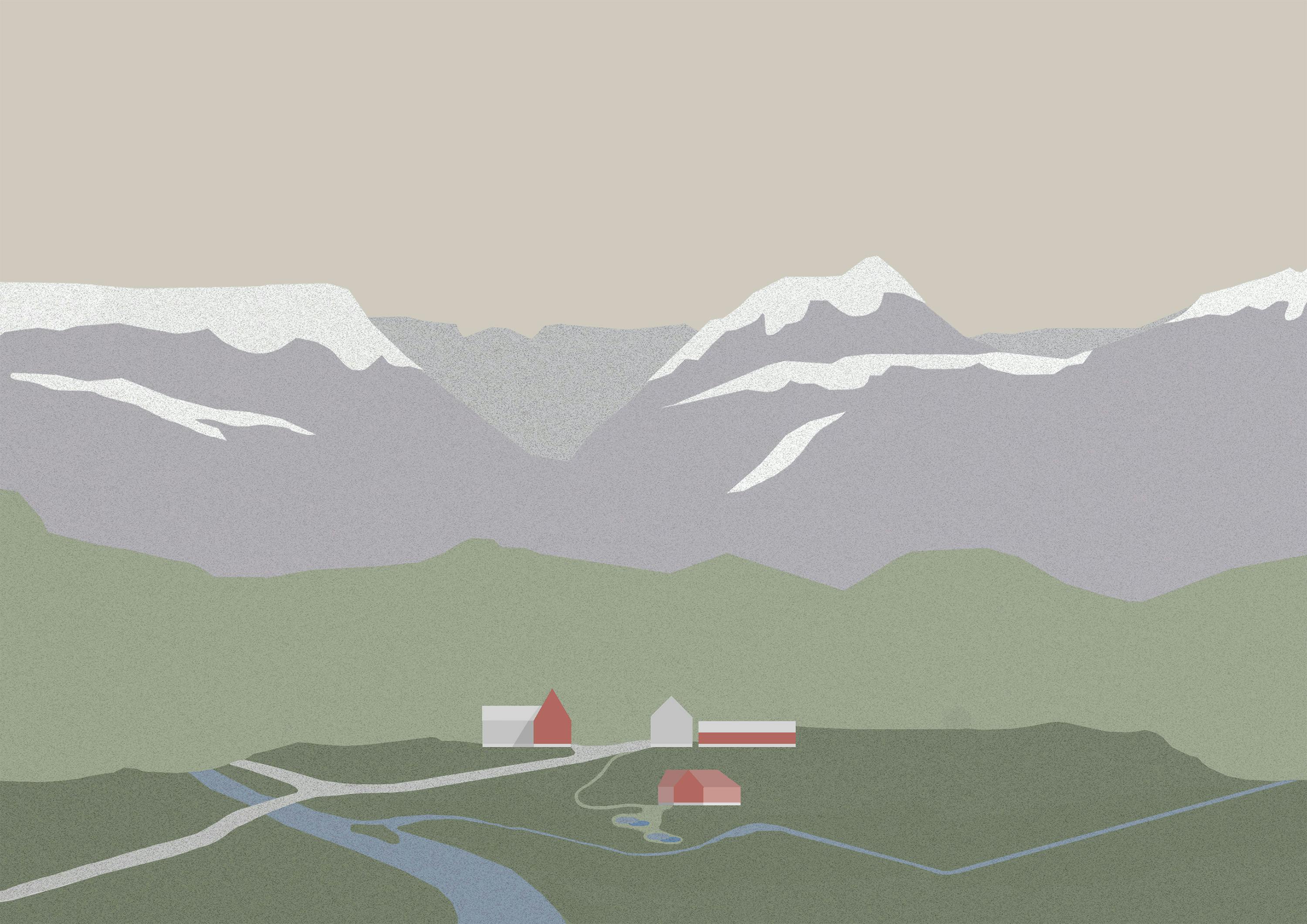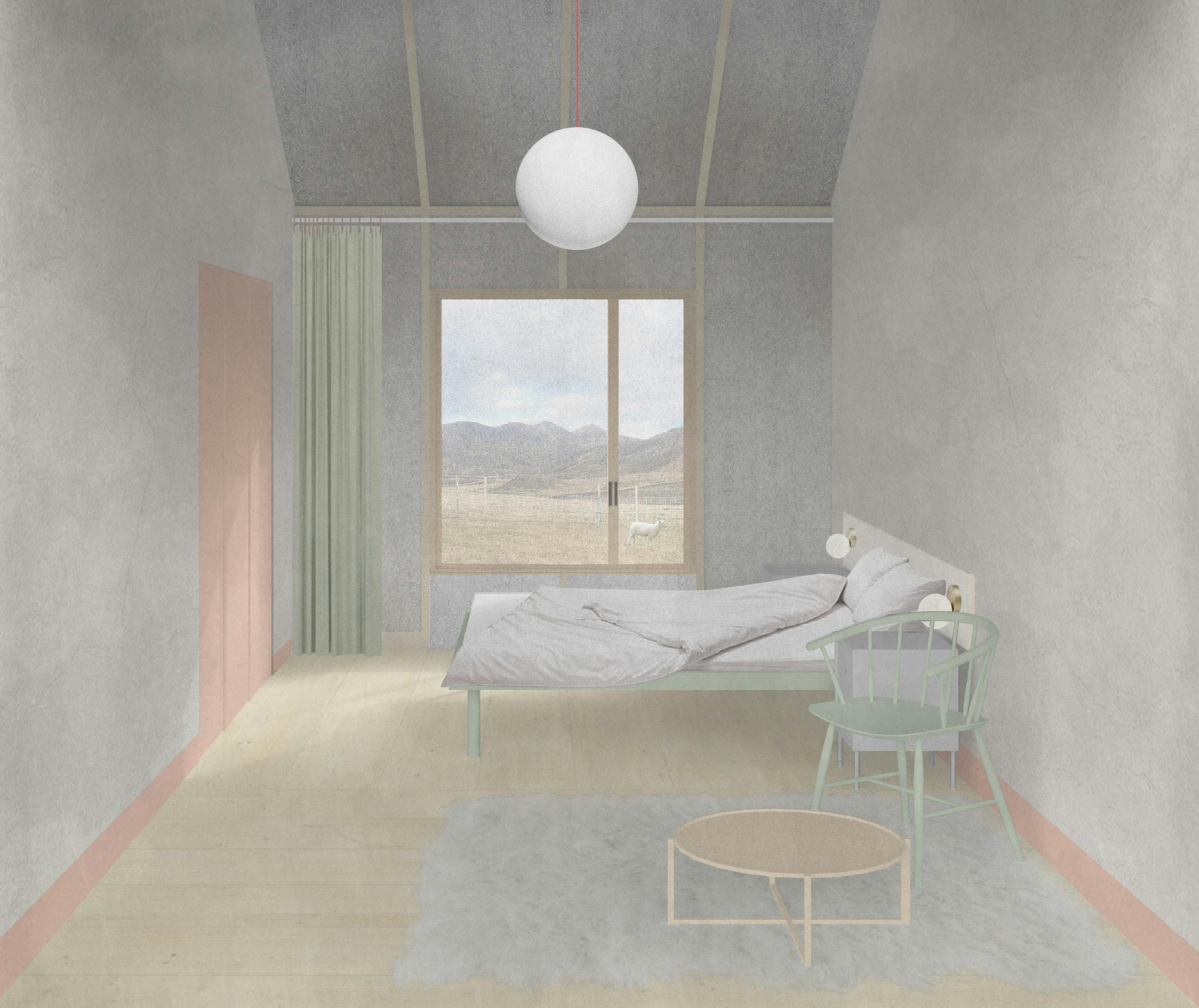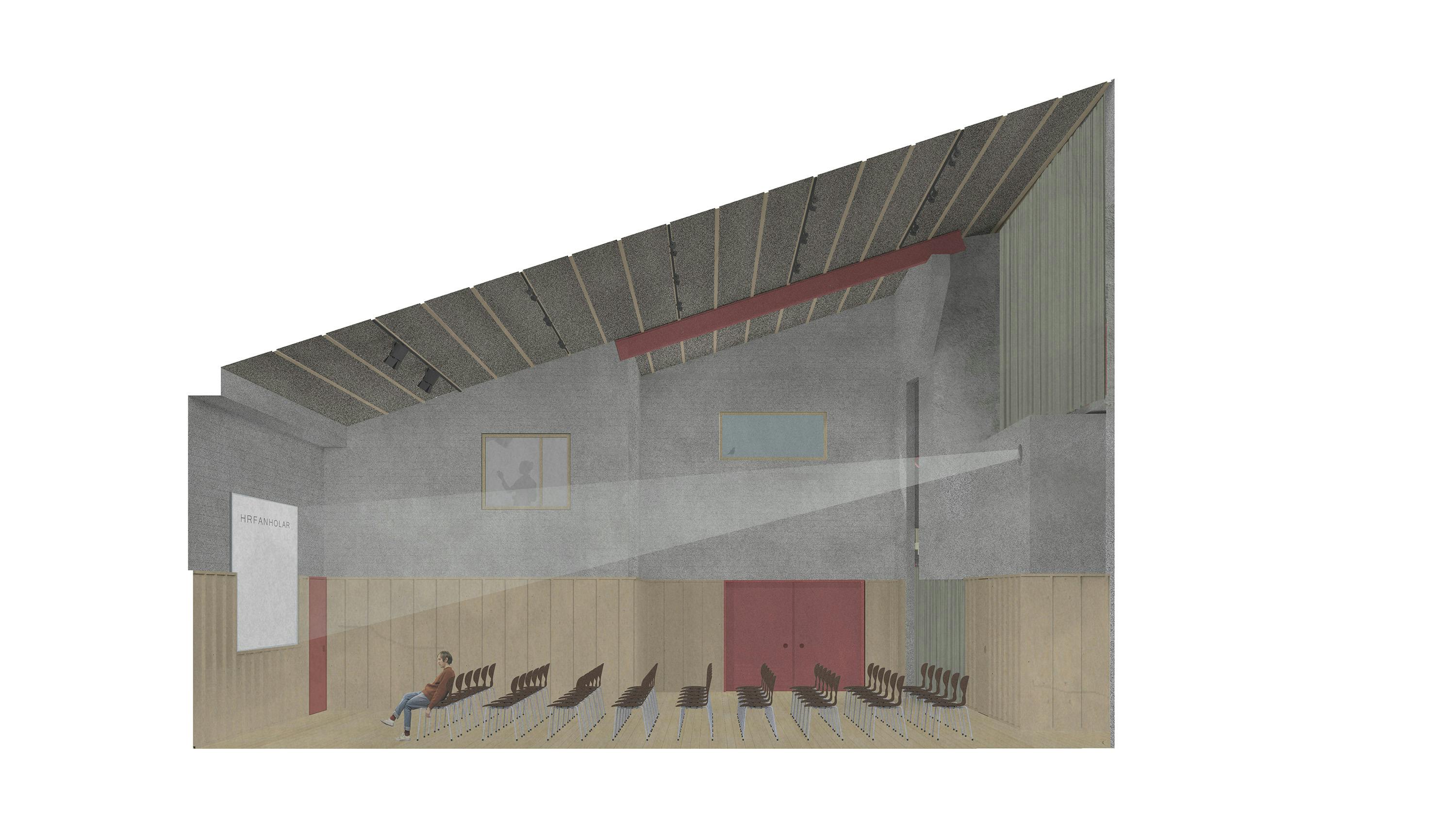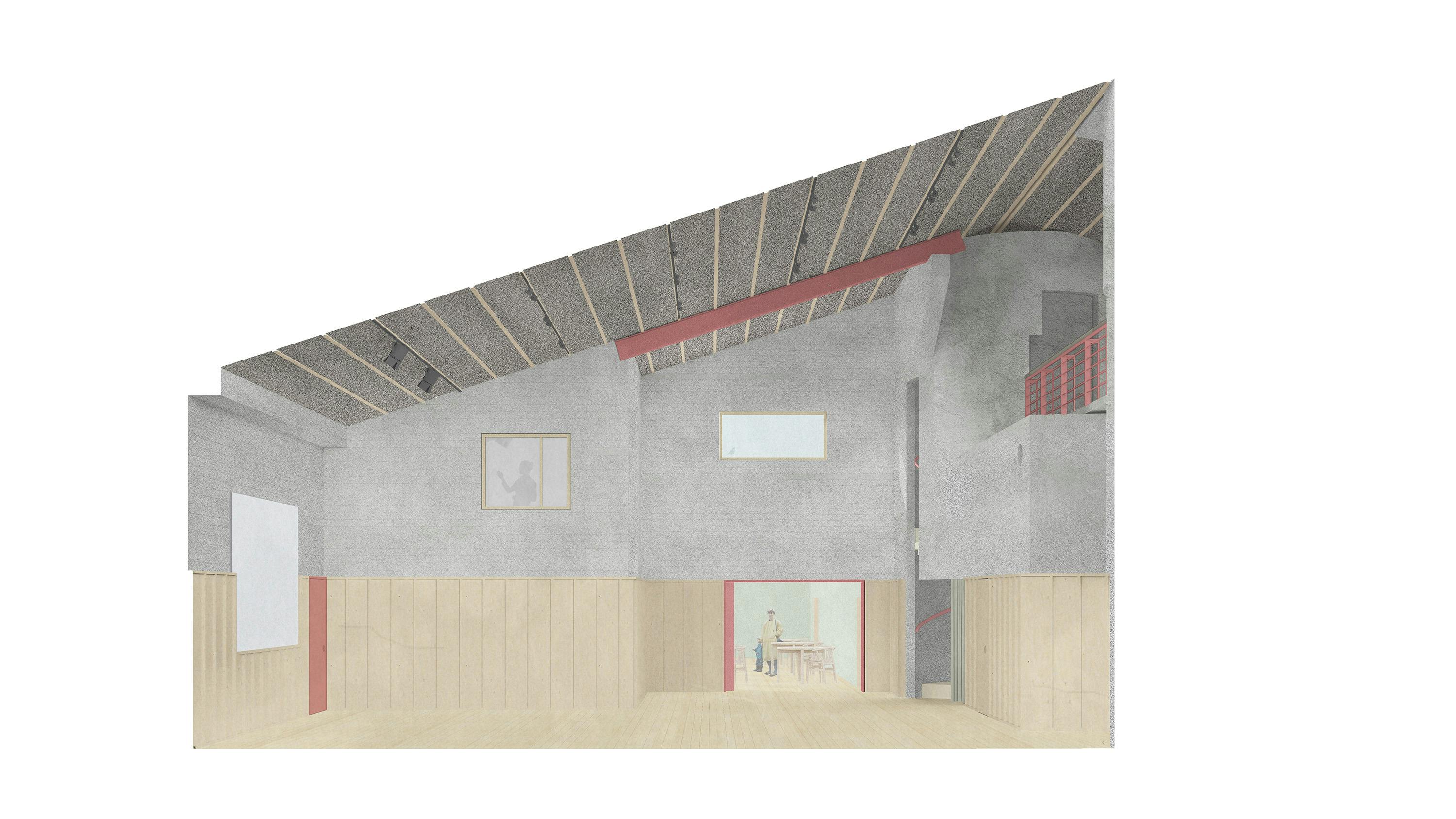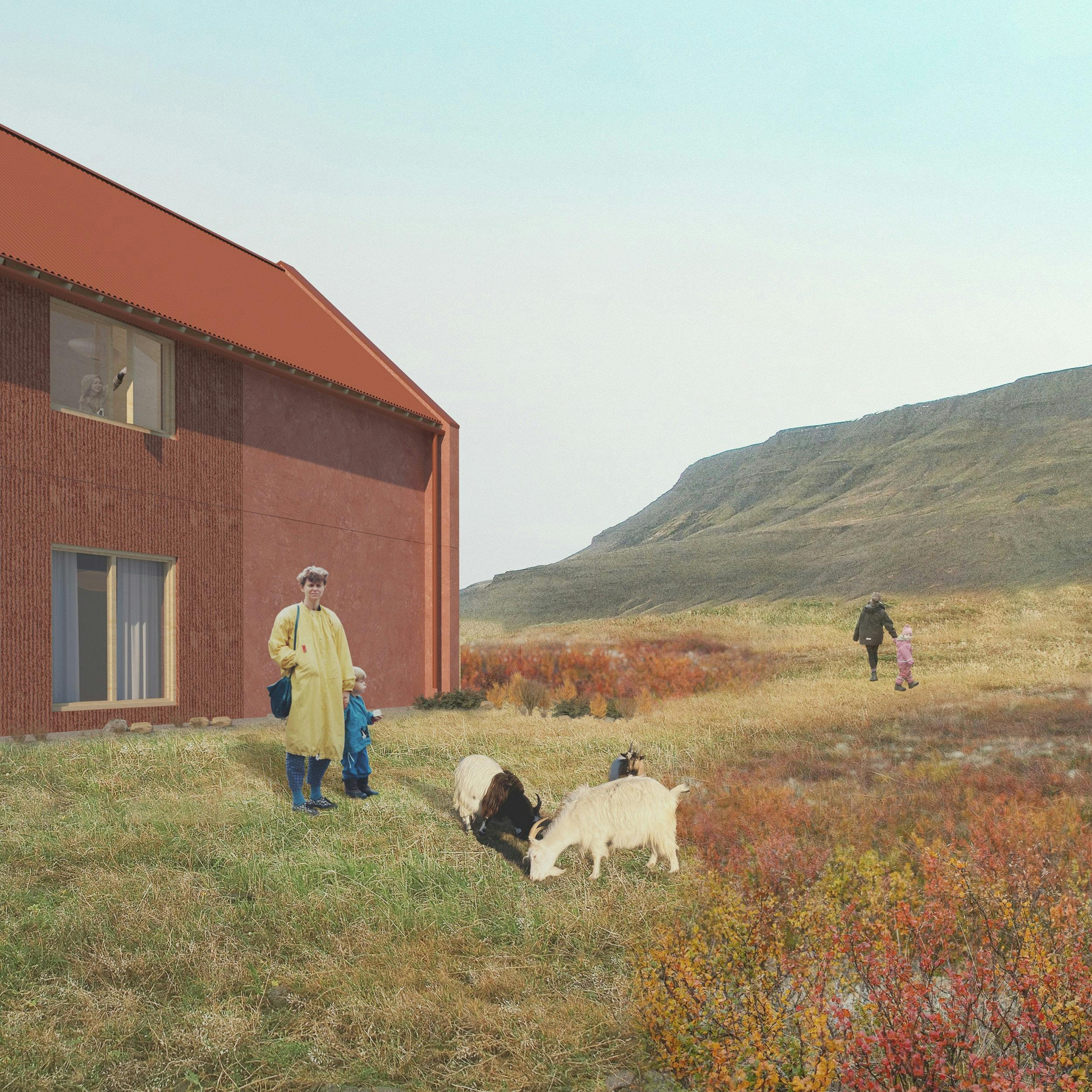Bua is executing a masterplan for the ambitious development of an agricultural site just outside Reykjavík. The first phase is an eight-room hotel made from pre-cast concrete and corrugated aluminium from local sources, which will be followed by a larger hotel and nature spa, a greenhouse and educational facilities – all dedicated to the nobility of nature. Barns will become lecture halls. Shepherd huts will become mountain retreats. The farm’s agricultural operations will continue, allowing guests to rest and recharge while respecting the hegemony of goats and sheep.
