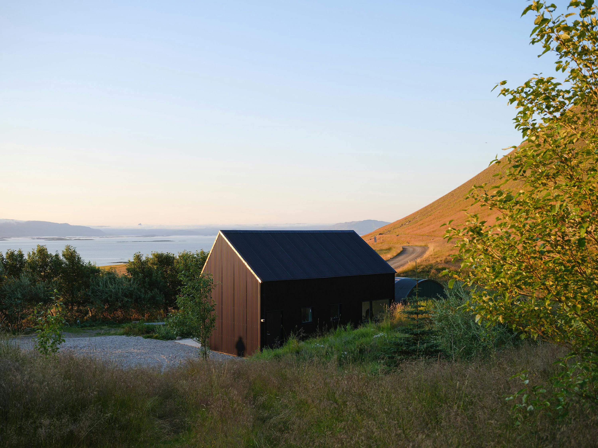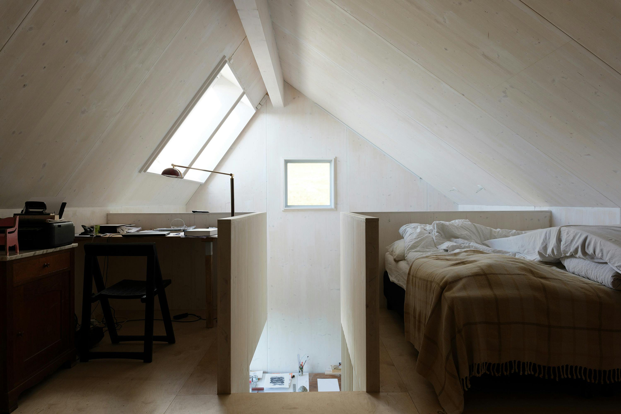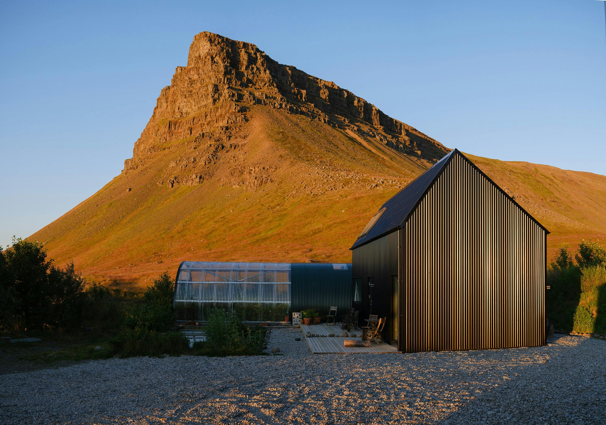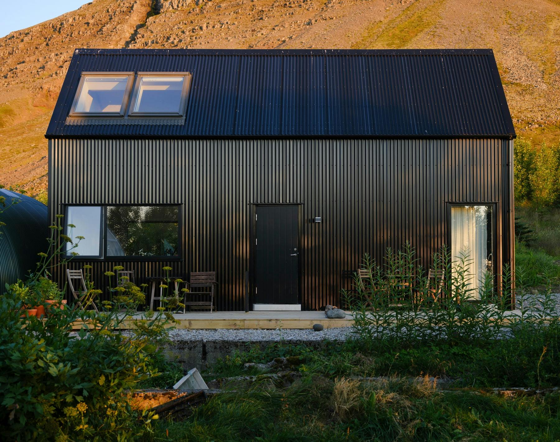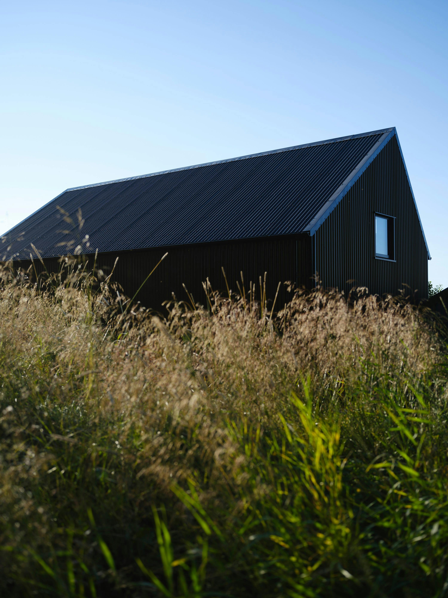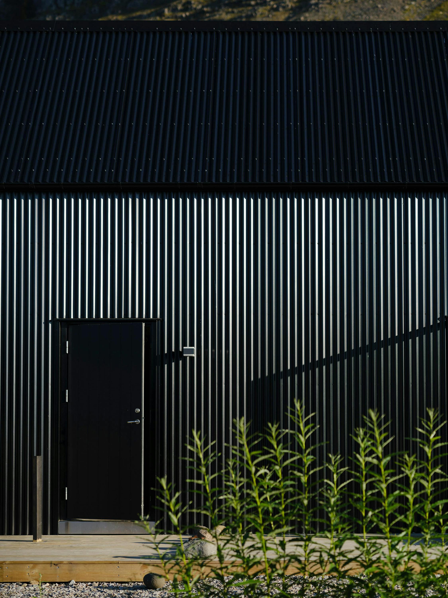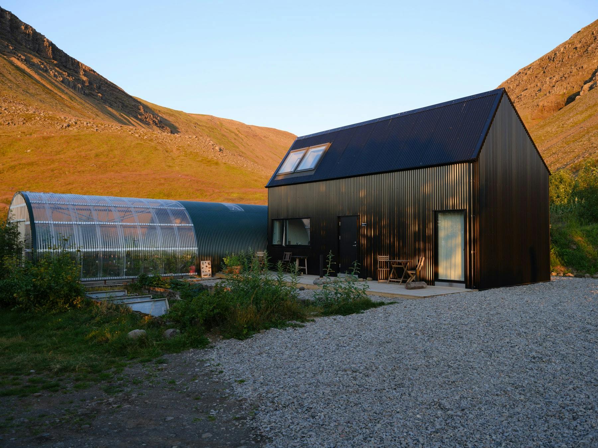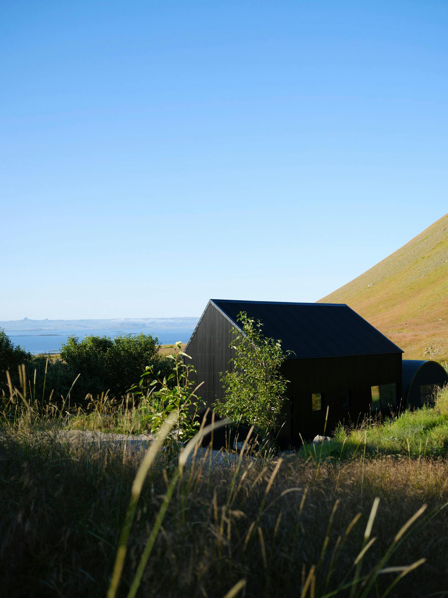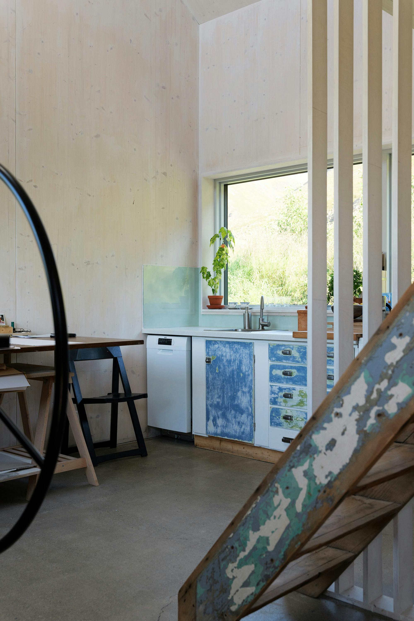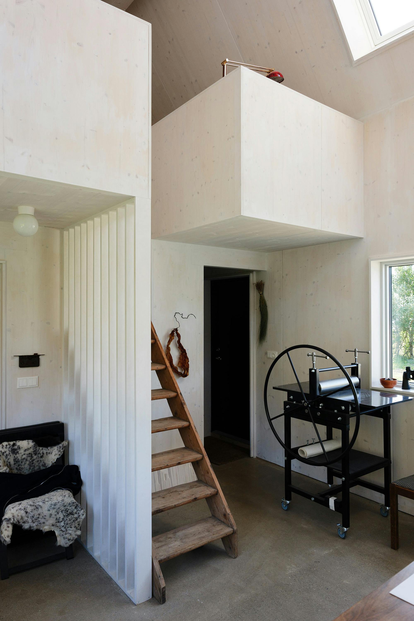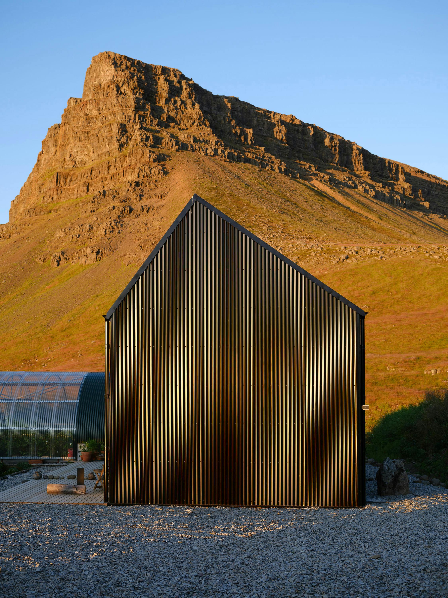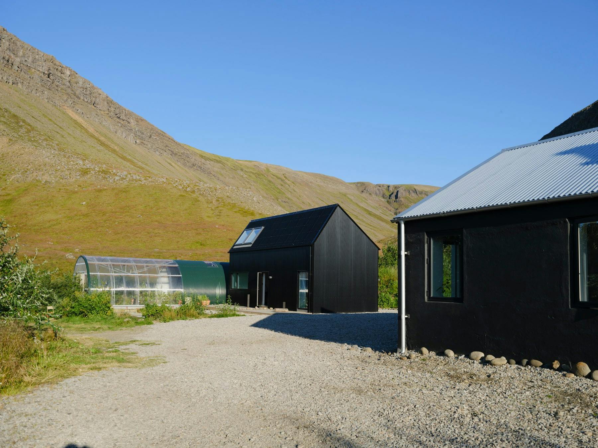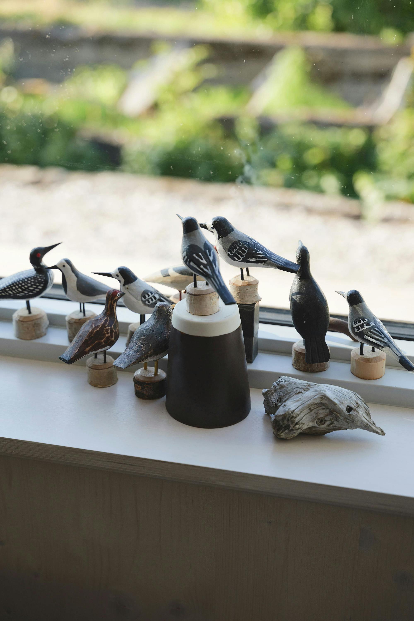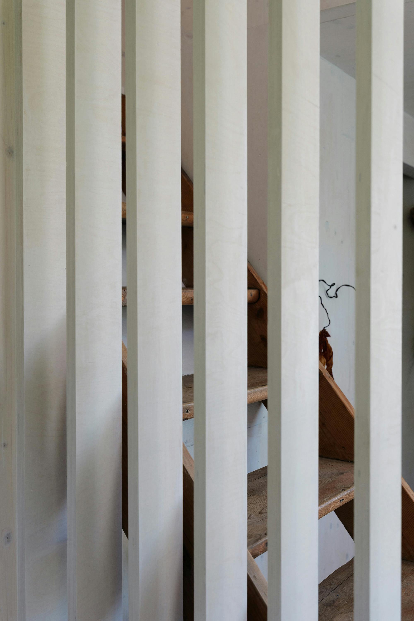Part of Bua’s broader redevelopment of this former farm complex in western Iceland, the atelier adds an artist’s workspace and guest suite. Sensitive to the extreme climate as well as cost and time implications, the new structure was built upon an existing foundation from CLT, concrete and corrugated steel. Its strong yet graceful elevations echo the distinct tilt of the nearby mountain. The modest footprint belies its capacious interiority, now accommodating a studio, study and sleeping loft within a double height volume. A reclaimed staircase and kitchen unit add a homely emotion.
